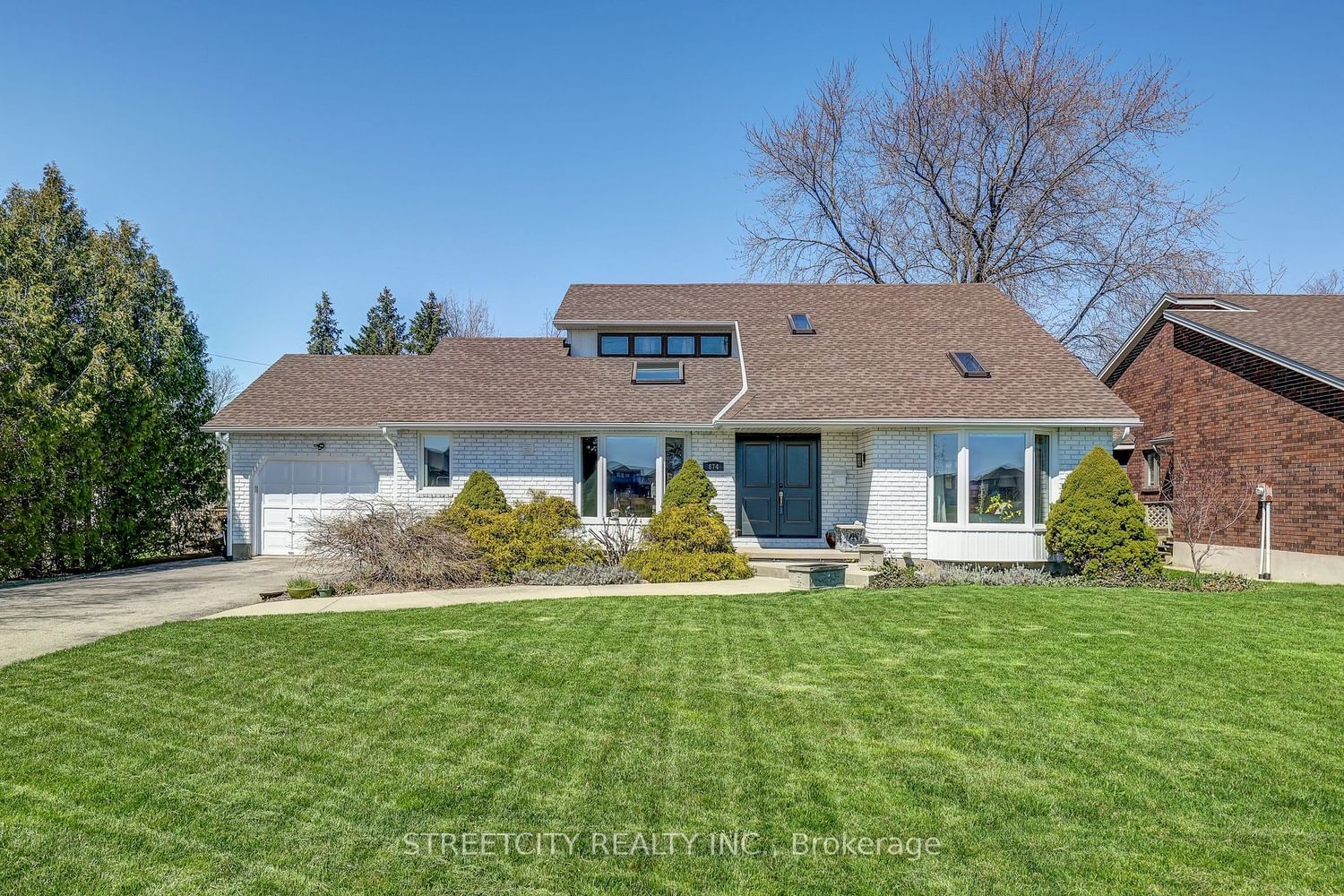$729,900
$***,***
3-Bed
3-Bath
1500-2000 Sq. ft
Listed on 4/16/24
Listed by STREETCITY REALTY INC.
Welcome to your dream family home in the Mitchell Hepburn school district with walking trails across the street! This meticulously maintained 3-bed, 3-bath residence boasts the ultimate recreational backyard for entertaining. The main floor features a cozy living room with a gas fireplace, a chef's dream kitchen with freshly painted cabinetry, a convection range with air fry technology (2023), a separate built in stove top, & pantry. The formal dining area perfect for entertaining. Additionally, enjoy a main floor laundry room, a two-piece bathroom with easy access to the hot tub and swimming pool & a luxurious primary suite with double closets and a 4-piece ensuite. Upstairs, find two generously sized bedrooms & an updated 4-piece bathroom. The lower level offers a spacious family room, a rec room (with a pool table), an office space, and a convenient walk-up to the garage. Step outside into your own private oasis retreat with a large, mature park-like setting & two covered decks. The first has a wet bar, gas barbecue, and TV. The second has a hot tub (2021). The 3 tiered deck leads to a lounge area & the heated saltwater above-ground pool. Thoughtful updates include exterior stained exterior brick, triple-pane windows, insulated siding, new eaves, updated flooring and more. All appliances, barbecue, recreational amenities are included. Whether you're looking for an ideal family home or a permanent vacation retreat, this property offers it all!
To view this property's sale price history please sign in or register
| List Date | List Price | Last Status | Sold Date | Sold Price | Days on Market |
|---|---|---|---|---|---|
| XXX | XXX | XXX | XXX | XXX | XXX |
| XXX | XXX | XXX | XXX | XXX | XXX |
| XXX | XXX | XXX | XXX | XXX | XXX |
Resale history for 874 Elm Street
X8239562
Detached, 2-Storey
1500-2000
7+3
3
3
1
Attached
7
31-50
Central Air
Fin W/O
N
Brick, Vinyl Siding
Forced Air
Y
Abv Grnd
$5,933.00 (2023)
148.00x90.00 (Feet)
